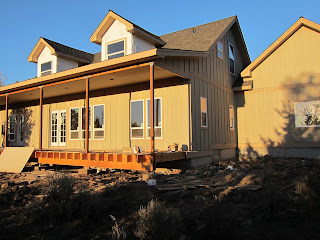The house is finally starting to look different on the inside. It's exciting, but hard not to let the snail pace damper my excitement! Above is our kitchen, entry/stairs, and the dark doorway is the mud room off the utility and there is a half bath kitty corner to it. We now have solid walls, texture and hopefully they are painting today (but probably not).
I just ordered our flooring which is from Cali Bamboo in Vintage Pearl. Can't wait for that to go in! Here are some pictures of where we are at!
Here is the front of our house...you may or may not be able to see the shingle looking siding that we chose on the entry. It will also be added to all the dormers as well. I chose a front door that is mostly window, because the front of our house just faces our pastures. I wanted as much light and openness as possible. The window to the right of the front door is the kitchen window and I plan on putting a window box there.
This is the back of our house that is actually what you see from the road. We are planning to add on to the deck and make a big square additional deck to fill in the area along the side of house and back of the garage (to the right). That way we can have barbecues and hopefully a table on the deck for entertaining.
In this picture I am standing in the kitchen. This is the Great Room and to the right is dining. It's all nice and open. On the left side there is another matching small window and in between them is where our fireplace will be. This is the side that faces the road (so the inside view of the exterior picture above).
Here is the front entry/stairs and straight ahead you can see the Great Room again. And also looking down from the top of the stairs. The railing will go all the way around and down.
In this picture I am standing almost at the top of the stairs looking right. Originally the room ahead was going to have french doors, but we are going to do sliding barn doors. I AM SUPER EXCITED ABOUT THAT!
From the last picture, I am standing in the right dormer and looking the other direction through the loft (about where the barn doors will slide open). So the stairs are now to the left. The first doorway is a small bedroom connected to a bathroom.
That's pretty much the tour for now. I'm hoping by next week all siding is done, and the exterior is painted. I will be thrilled if more then that happens!!
Happy Friday!








Is it coming along since I was up there! Looks great! The floor choice ounds beautiful. Can't wait to see a pic of it. What color(s) are the interior walls and the outside? Teri Lynn
ReplyDeleteEverything is looking so great! I can't wait to see it all in person :)
ReplyDelete